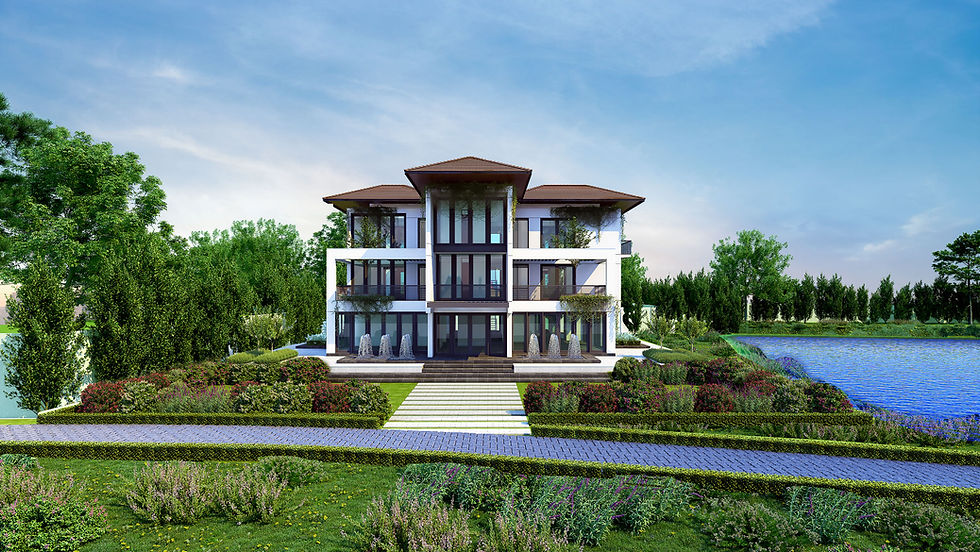Luxurious Duplex Villa House Design at Brahmanbaria by S16A
- Jewel Barua
- Oct 9, 2020
- 3 min read
Updated: Dec 8, 2024
Alhaj Alamgir Residence :
Location: Suhillpur,Talukderbari, Brahmanbaria Sadar , Bangladesh.
Land Area: 14 Acre.
SITE DETAILS :
Alhaj Alamgir Residence is a 10-bed vacation triplex house designed aiming to multiple family gathering and retreat. The site location is at Suhillpur,Talukderbari, Brahmanbaria Sadar , Bangladesh. The Land is at the bank of well known Titas River. Size of the land is more than 14 Acres. Currently, most of the site is covered with 5 big man-made pond and natural vegetation. Titas River flows by on the east side of the land. almost 1100 feet of the land is open to the river on the east. Rest sides of the land are consist of paddy lands. This land is elevated almost 10 feet from the rest of the area.

IMAGE: A Stunning sunrise view from the site towards the Titas river

IMAGE: Google map of the site, which is at the centre of the image. Land Area 14 Acre. (Note: North up.)
DESIGN REQUIREMENTS :
The basic requirement for the project was to have at least 10 bedroom house. The main purpose of the house is to hang out with friends and families on vacation time and have natural refreshment. And there is also a future possibility for rental purpose as a vacation house. So all bed must have attached toilet.
2nd requirement was to have an office space for personal use.
As the site doesn't have direct access to the vehicular road. Don't necessarily require any drop-off or porch.
The client had particularly mentioned pitch roof with some example. So, be it.

Luxurious Duplex Villa House Design at Brahmanbaria

IMAGE: front view
DESIGN REQUIREMENTS :
The basic requirement for the project was to have at least 10 bedroom house. The main purpose of the house is to hang out with friends and families on vacation time and have natural refreshment. And there is also a future possibility for rental purpose as a vacation house. So all bed must have attached toilet.
2nd requirement was to have an office space for personal use.
As the site doesn't have direct access to the vehicular road. Don't necessarily require any drop-off or porch.
The client had particularly mentioned pitch roof with some example. So, be it.

IMAGE: front view

IMAGE: river-side view

IMAGE: river-side view

IMAGE: South-east corner-view
Note: This is the first approved version of the project. Soon we will release the updated version accordingly. Thank you.
TalukderbariVilla
A Haven of Luxury and Serenity
Location: Brahmanbaria, Bangladesh
Luxurious Duplex Villa House Design at Brahmanbaria
Nestled on an expansive 14-acre site along the tranquil banks of the Titas River in Brahmanbaria, Bangladesh, this luxurious triplex villa is an architectural masterpiece designed for a family of 20. With 10 fully equipped bedrooms, the villa seamlessly blends opulence, functionality, and the serene beauty of its natural surroundings.The villa’s design prioritizes openness and harmony with the landscape. Large, floor-to-ceiling windows and expansive terraces create a seamless connection between the interiors and the stunning views of the Titas River and lush greenery. Every space within the villa is carefully crafted to provide comfort, privacy, and an immersive experience of nature.The ground floor serves as the central hub, with spacious formal living and dining areas designed for family gatherings and entertaining guests. These spaces flow effortlessly into the outdoor areas, which include landscaped gardens and recreational zones.The upper floors house the villa’s 10 bedrooms, each complete with an attached bathroom and luxurious amenities. Thoughtfully designed family lounges and communal spaces enhance interaction while maintaining privacy for each family member.The villa also features a range of leisure facilities, including a home theater, gym, and indoor-outdoor recreational areas, ensuring a lifestyle of comfort and indulgence. The rooftop serves as a private retreat, offering breathtaking panoramic views of the river and surrounding landscape, complete with green terraces for relaxation.This riverside triplex villa is not just a residence but a sanctuary, where modern luxury meets the timeless charm of nature. It exemplifies the perfect balance between grandeur and intimacy, making it a dream home for its residents.Designed by Studio 16 Architects, this project reflects the firm’s core philosophy of “Architecture: Simplicity in Diversity”, embracing the unique qualities of its location to create a space that is both luxurious and harmonious with its environment.
#LuxuryVilla #TriplexVilla #Brahmanbaria #TitasRiver #VillaDesign #ArchitecturalMasterpiece #LuxuryLiving #FamilyVilla #ModernArchitecture #NatureInspiredDesign #RiversideVilla #PrivateRetreat #ArchitecturalDesign #Studio16Architects #LuxuryHome #SereneLiving #Opulence #SimplicityInDiversity #VillaWithView #LandscapedGardens #IndoorOutdoorLiving #VillaLife #PanoramicViews #HomeTheater #Gym #RecreationalSpace #ModernLuxury #SustainableDesign #ElegantLiving #PrivateSanctuary #ArchitecturalPhilosophy #LuxuryResidence #BangladeshArchitecture




Коментарі