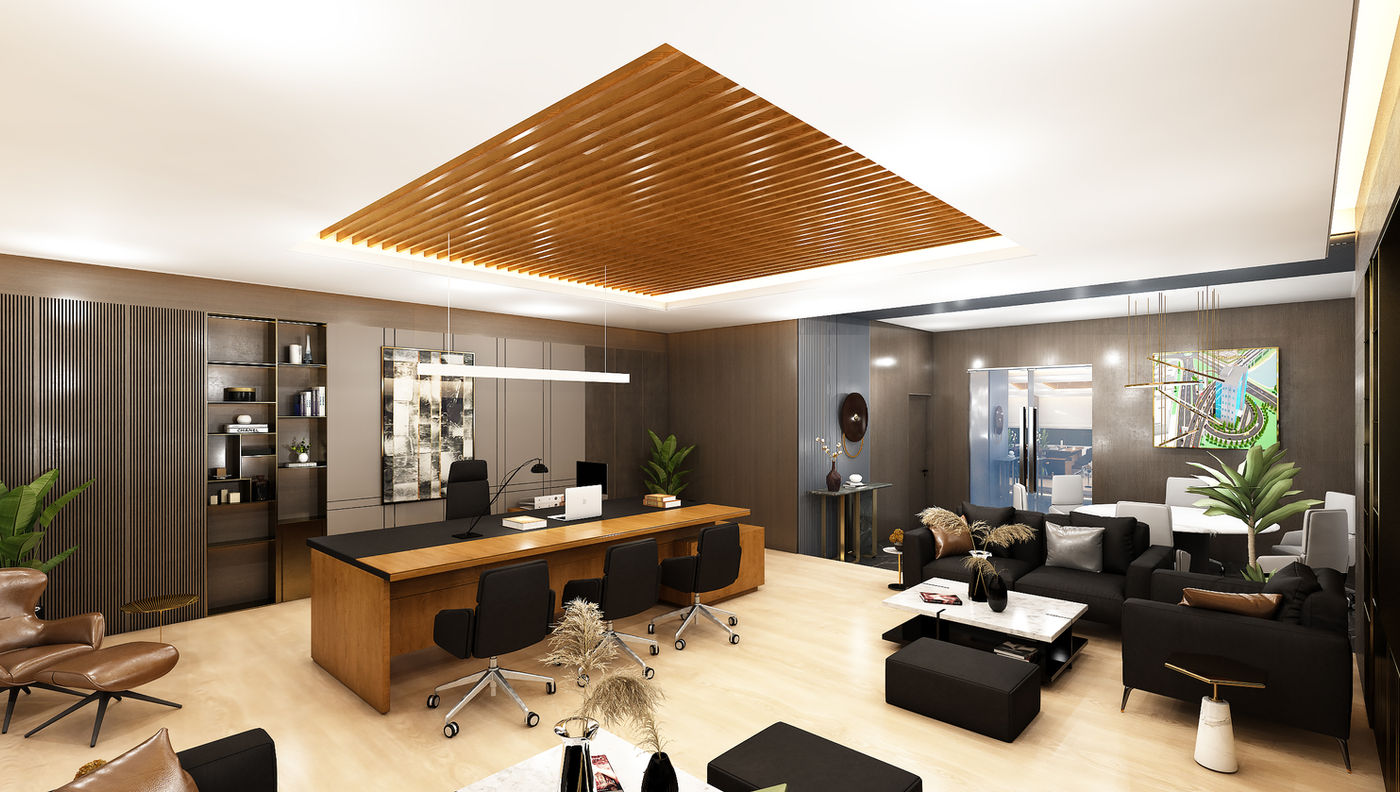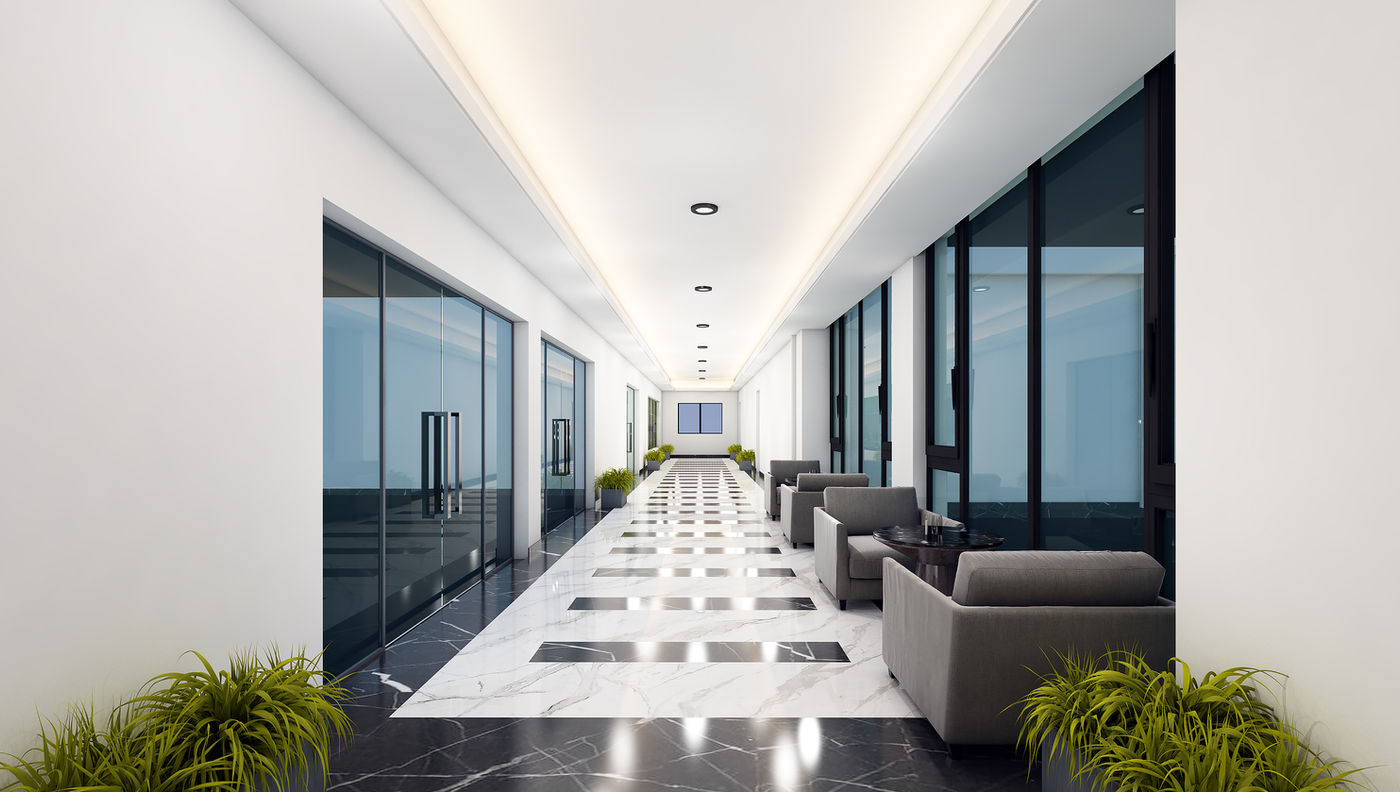Studio 16 Architects
ARCHITECTURE SIMPLICITY DIVERSITY
info.s16a@gmail.com, +8801717222907,Uttara, Dhaka , Bangladesh , Architects , Engineers , designer, RAJUK , CDA , Chittagong Development Authority (CDA) , RAJUK (Rajdhani Unnayan Kartripakkha)
ঢাকা , ঢাকা বিভাগ , বাংলাদেশ, চট্টগ্রাম , সিলেট ,রাজধানী উন্নয়ন কর্তৃপক্ষ ( রাজউক ) ,চট্টগ্রাম উন্নয়ন কর্তৃপক্ষ ,সি.ডি.এ

Click on the image for a fullscreen view!
Office Interior
FDEE CCB
Office Building
A Modern Corporate Space with Style and Functionality
Location : Kuril, Dhaka, Bangladesh
The interior design of the FDEE CCB Office Building at Kuril Bishwaroad, Dhaka, covers approximately 20,000 sq. ft., creating a dynamic and elegant commercial workspace. It integrates key elements such as conference rooms, a chairman's room, meeting spaces, and a welcoming reception area to reflect professionalism, efficiency, and a sense of innovation.
Design Concept
The design emphasizes a balance between aesthetics and functionality. It incorporates sleek, modern finishes, advanced technological integrations, and a layout that fosters collaboration while providing privacy where needed.
Key Design Features
Reception and Lobby Area
Grand Reception Desk: Positioned as a focal point, the desk features contemporary finishes like polished wood and marble, complemented by corporate branding.
Waiting Zone: Comfortable seating in neutral tones with accent cushions and indoor greenery enhances the welcoming atmosphere.
Feature Wall: A backdrop with textured panels, the company logo, and dynamic lighting creates a striking first impression.
Conference Room
Spacious Layout: Designed to accommodate large groups, the room features a long conference table with ergonomic chairs.
State-of-the-Art Technology: Integrated video conferencing systems, large digital displays, and smart control panels facilitate seamless communication.
Acoustic Design: Soundproof walls and ceilings ensure privacy and clarity during discussions.
Ambient Lighting: Adjustable overhead lighting combined with natural light enhances focus and comfort.
Chairman’s Room
Luxurious and Executive Appeal: The room exudes sophistication with premium materials like wood paneling, leather furniture, and a custom-designed executive desk.
Private Meeting Area: A small seating zone within the room provides a space for informal discussions.
Display and Storage: Shelving and cabinetry are incorporated for personal and professional displays, including awards, books, and important documents.
Lighting and Ambiance: Warm, indirect lighting and a mix of natural light create a comfortable yet formal atmosphere.
Meeting Rooms
Multiple Sizes: Meeting rooms of varying sizes cater to both team collaborations and smaller, private discussions.
Flexible Furniture: Modular tables and chairs allow for reconfiguration based on the needs of the meeting.
Glass Partitions: These maintain an open feel while offering acoustic privacy.
Integrated Technology: Digital screens, whiteboards, and smart conferencing systems are standard features.
Workstations and Open Office Layout
Functional Design: Open workspaces with modular desks provide flexibility and encourage teamwork.
Collaborative Zones: Small breakout areas within the office foster creativity and informal interactions.
Ergonomic Furniture: Adjustable chairs and desks ensure employee comfort during long hours.
Breakout and Recreational Spaces
Employee Lounge: Equipped with comfortable seating, a coffee machine, and vibrant decor, the lounge offers a refreshing escape.
Pantry and Dining Area: Stylish and functional, the pantry serves as a social hub for employees.
Material and Finishes
Premium Materials: Engineered wood, glass, and metal accents combine durability with a sleek, modern look.
Color Palette: Neutral tones dominate, accented by pops of color in furnishings and artwork to create a dynamic yet professional ambiance.
Lighting and Ambiance
Natural Light: Large windows and glass partitions maximize daylight, reducing reliance on artificial lighting.
Layered Lighting: A combination of ambient, task, and accent lighting ensures every space is well-lit and visually appealing.
Conclusion
With its thoughtful layout and attention to detail, the FDEE CCB Office Building sets a new standard for commercial office interiors in Dhaka. Its seamless blend of elegance, functionality, and sustainability makes it an exemplary model for contemporary workspace design.




















